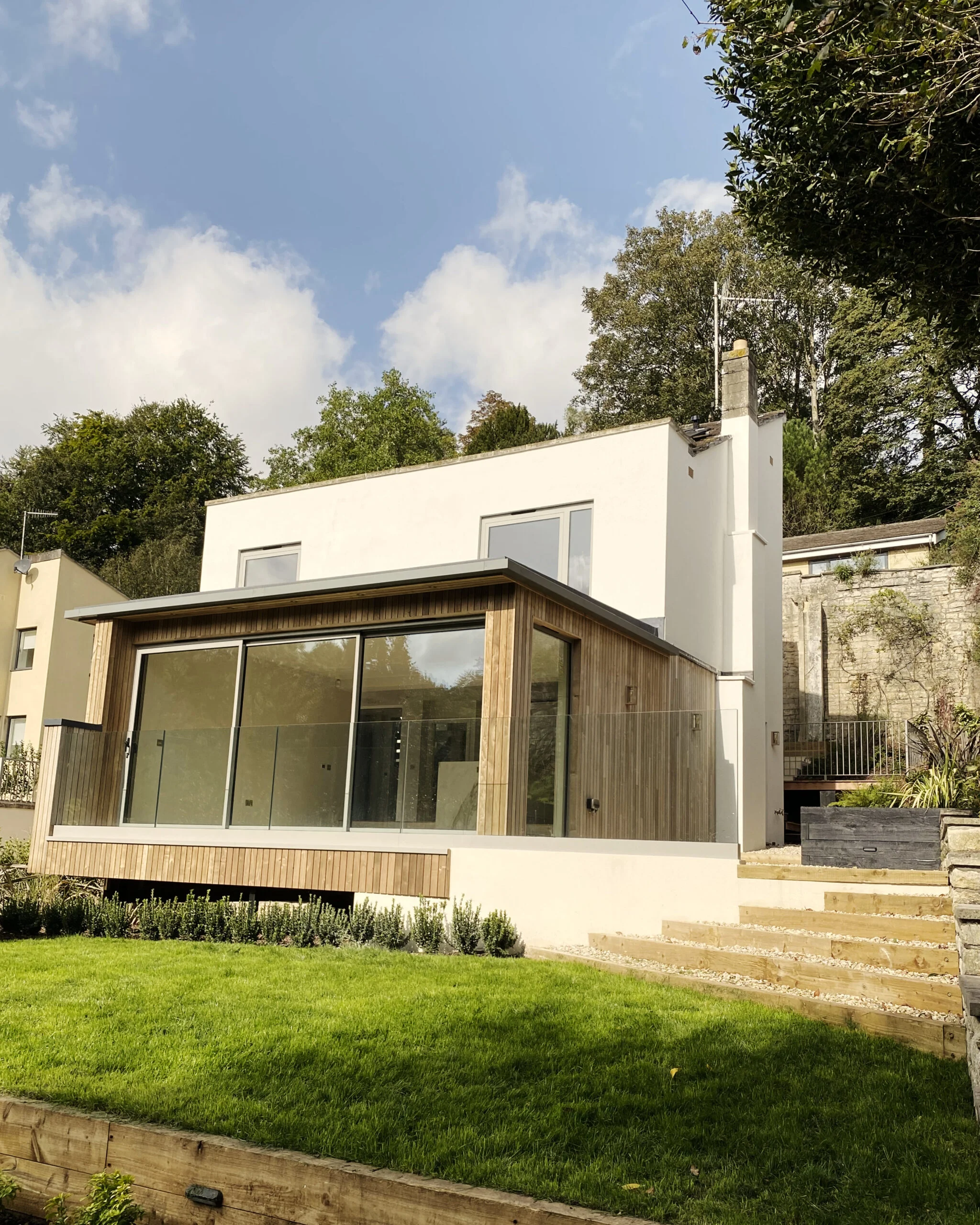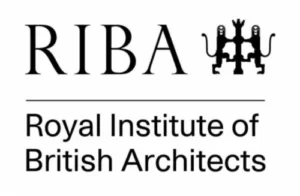Yorick House
Bath House Transformation and Extension
This project in the southern part of Bath involved a contemporary refurbishment and rear extension for a unique detached house. The existing four half-level structure adapted to the site’s topography, resulting in varied floor plates.
The new extension seamlessly connected the living space to the rear gardens and integrated with a redesigned kitchen and dining area, creating an open-plan living space. Large sliding doors linked the interior to a raised terrace outside, while a pop-out window seat in the dining area provided framed views of the garden.
The property underwent reconfiguration, ensuring a high-quality, contemporary family home flooded with light and space. A small loft conversion added an en-suite and dressing room.
With new windows, render finish, insulation, air source heat pump, underfloor heating, and PV panels, the house promised efficiency. However, the half-level design led to a new single-storey extension at the lowest level, fostering a large, open-plan living space and maximizing the southern aspect.
The exterior received a sleek update with high-quality render and locally sourced timber. Thoughtful design elements, like sliding doors and fixed windows in the lounge, enhanced natural light flow and offered picturesque views.
A wrap-around canopy provided shelter and convenient boot storage, adding sophistication with timber cladding. A window seat in the dining area maximized space and offered a pleasant view, while a loft space transformation added significant value.
The stepped connection between the kitchen and living area, addressing the sloping terrain, reduced groundwork needs and integrated a unique kitchen island. The entrance received a welcoming makeover with a relocated front door, a timber canopy, and ample glazing, creating a more spacious and inviting entry.










