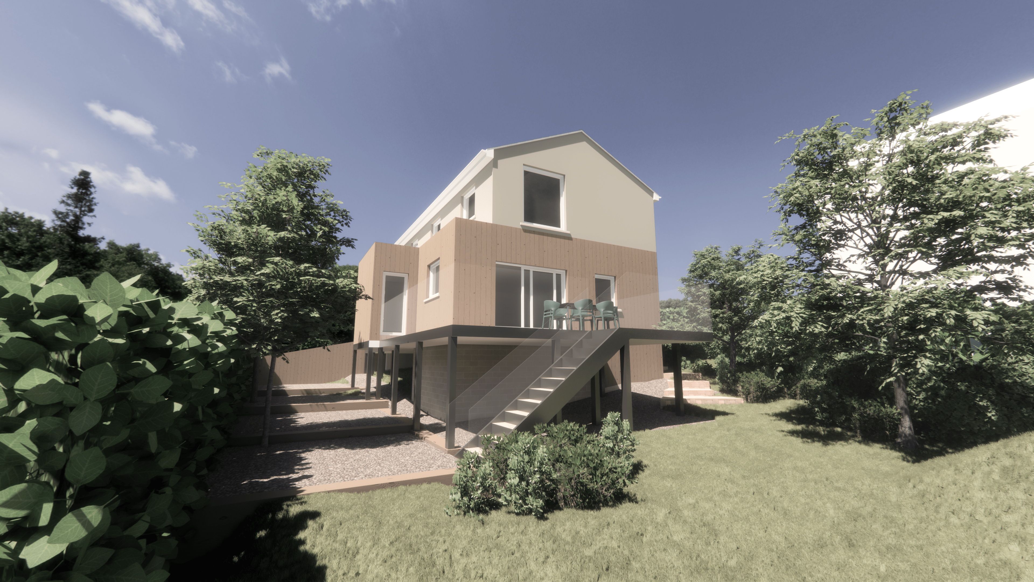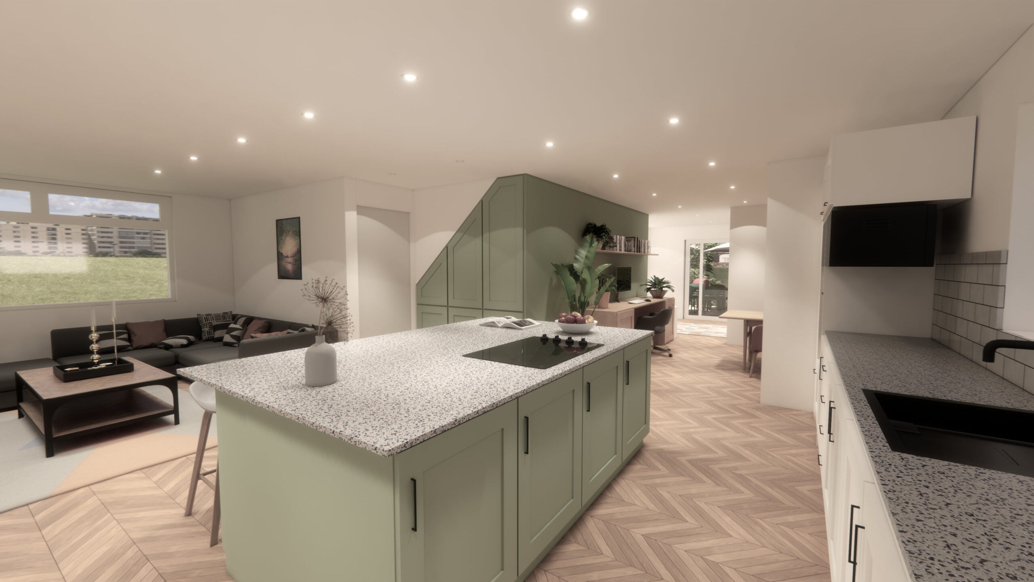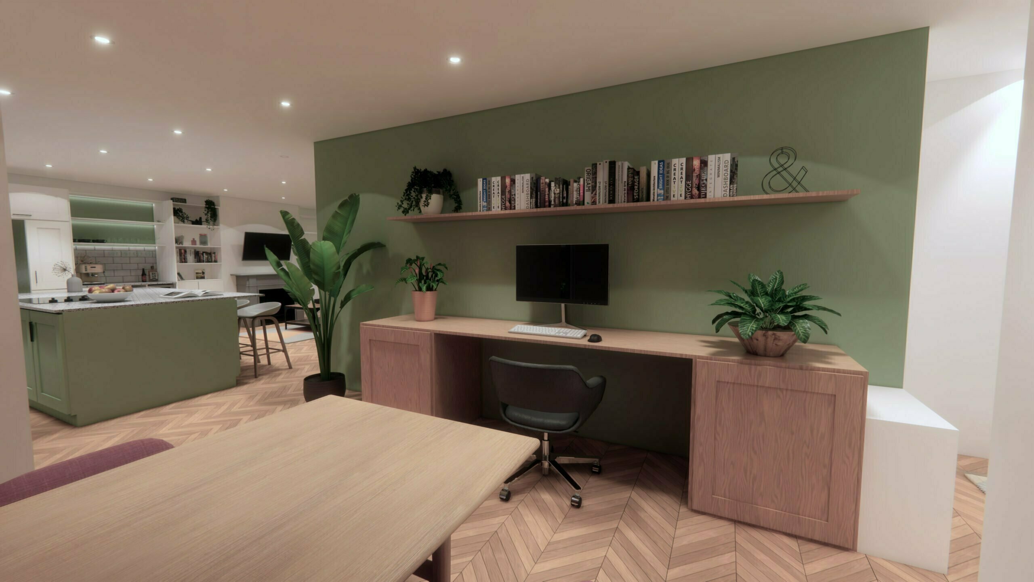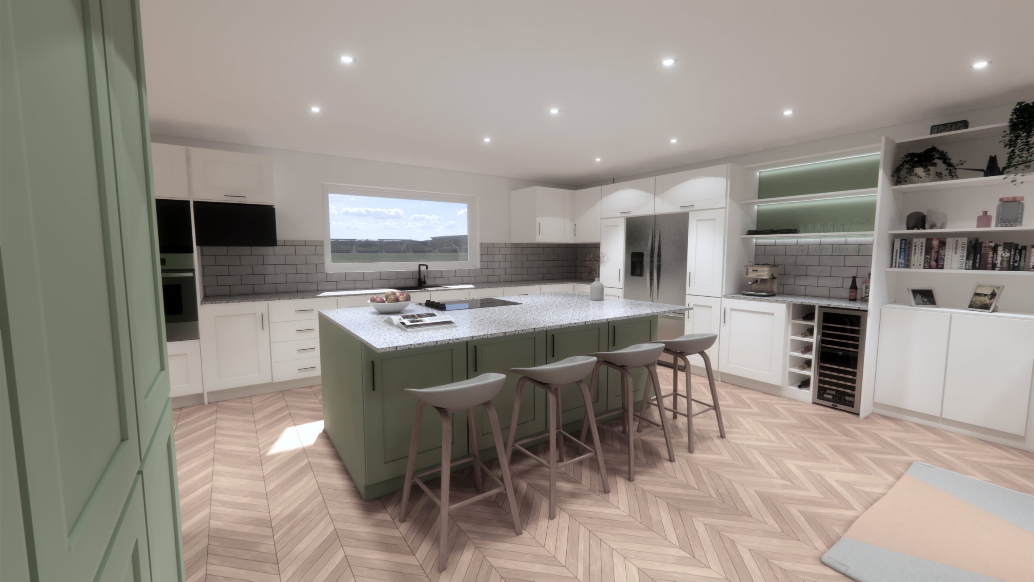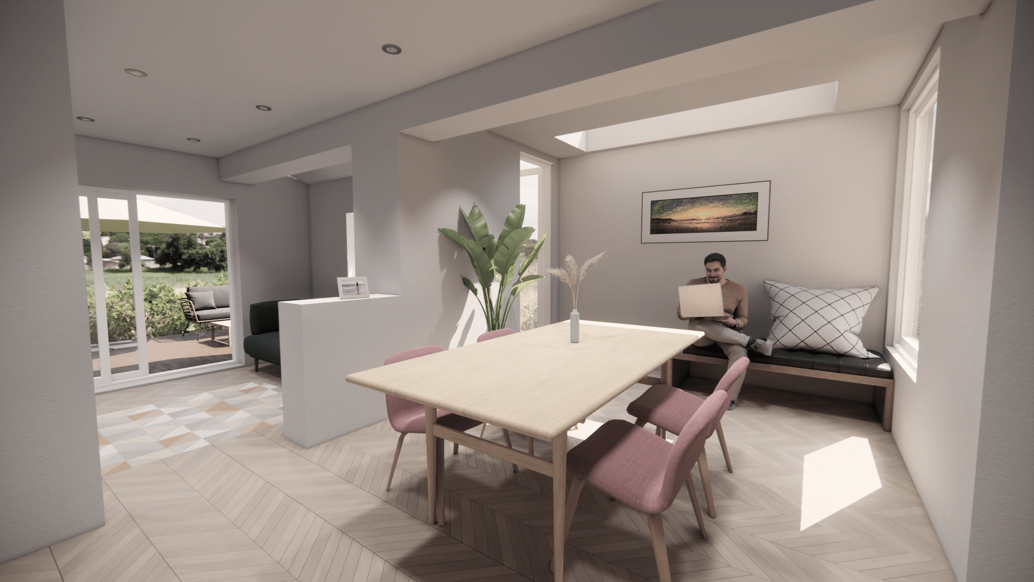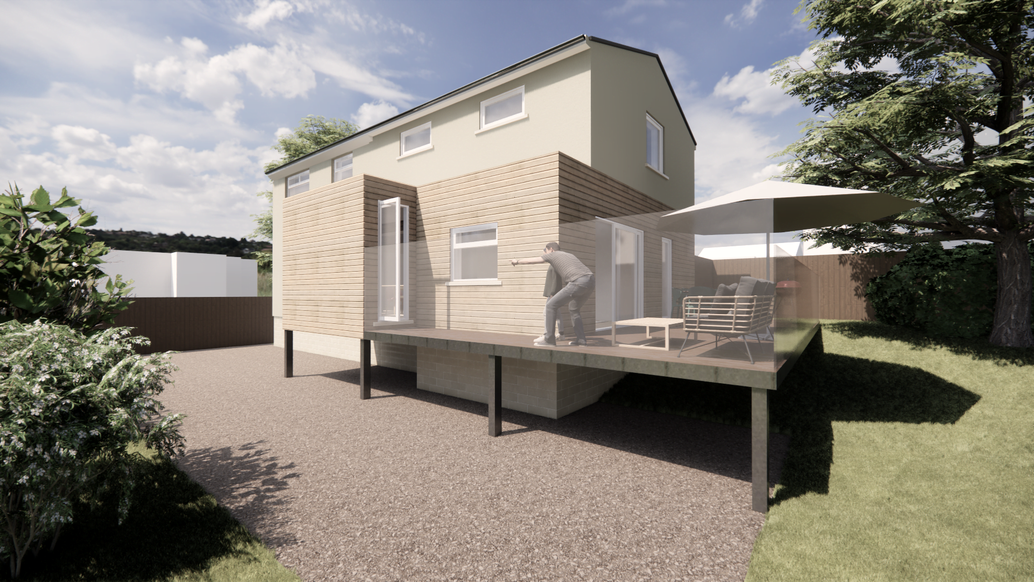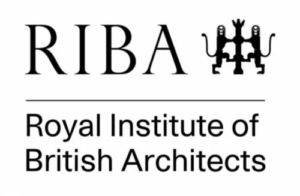Wiltshire Way
Bath House Transformation and Extension
This ongoing project in Bath involves the rear extension and first-floor extension of a property. The rear extension presented a challenging planning situation, given its proximity to neighbours and elevated position. To address this, we designed an extension that avoids increasing overlooking, featuring new windows that offer sideways views instead of directly to the rear. This design choice allows for views of the landscape beyond the house and ensures ample natural light.
Elevated on steel columns, the extension is lightweight and straightforward to construct. Internally, it expands the kitchen space and transforms a narrow link between the kitchen and garden room into a new dining area. The removal of internal walls also connects the kitchen to the living space, creating a large, flowing, open-plan area.
On the upper floor, the extension over the garage shapes a new master bedroom suite with a dressing area and en-suite. A sizable picture window provides panoramic views of the valley and surrounding landscape. The project is set for completion at the end of 2023.
