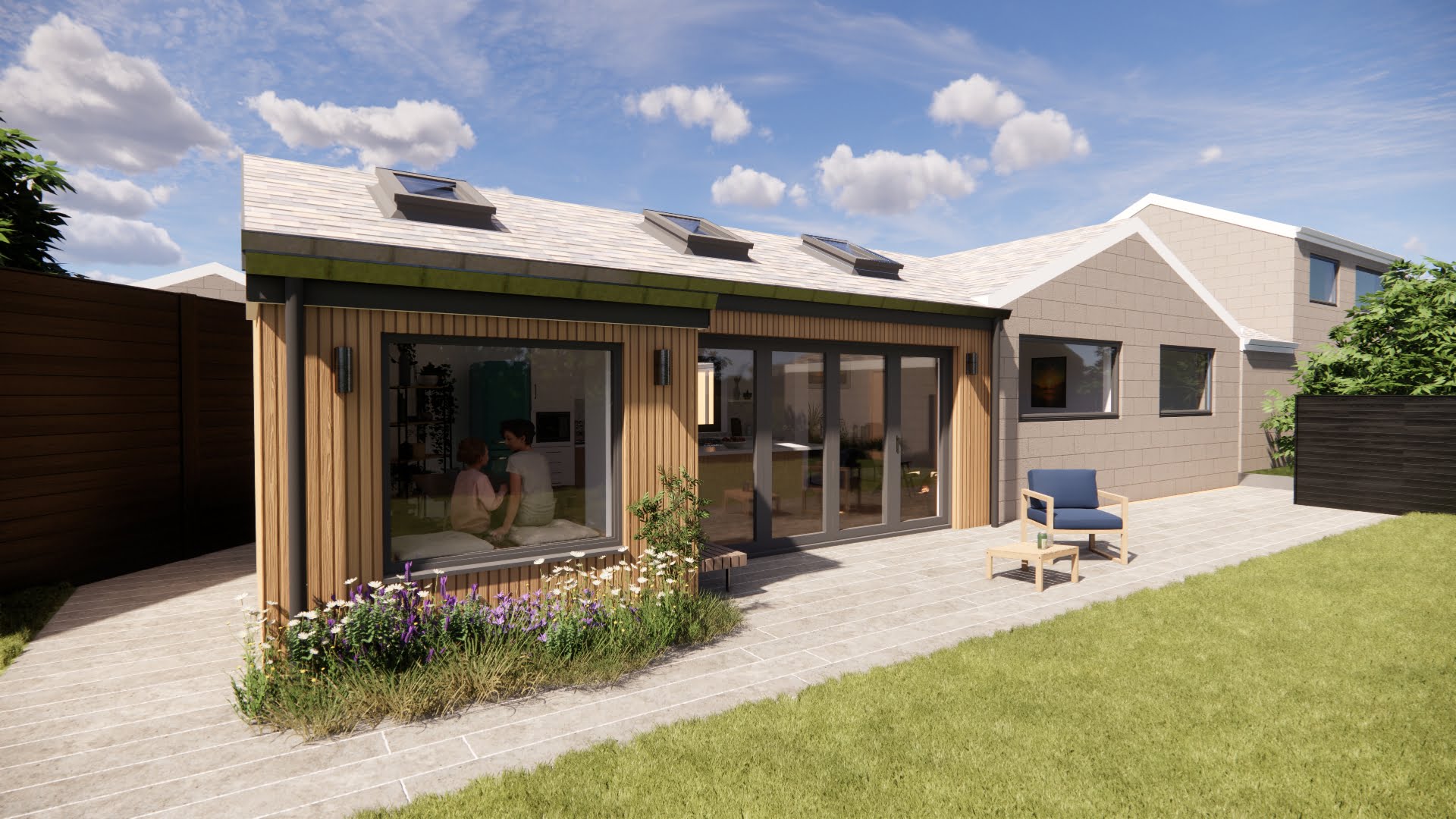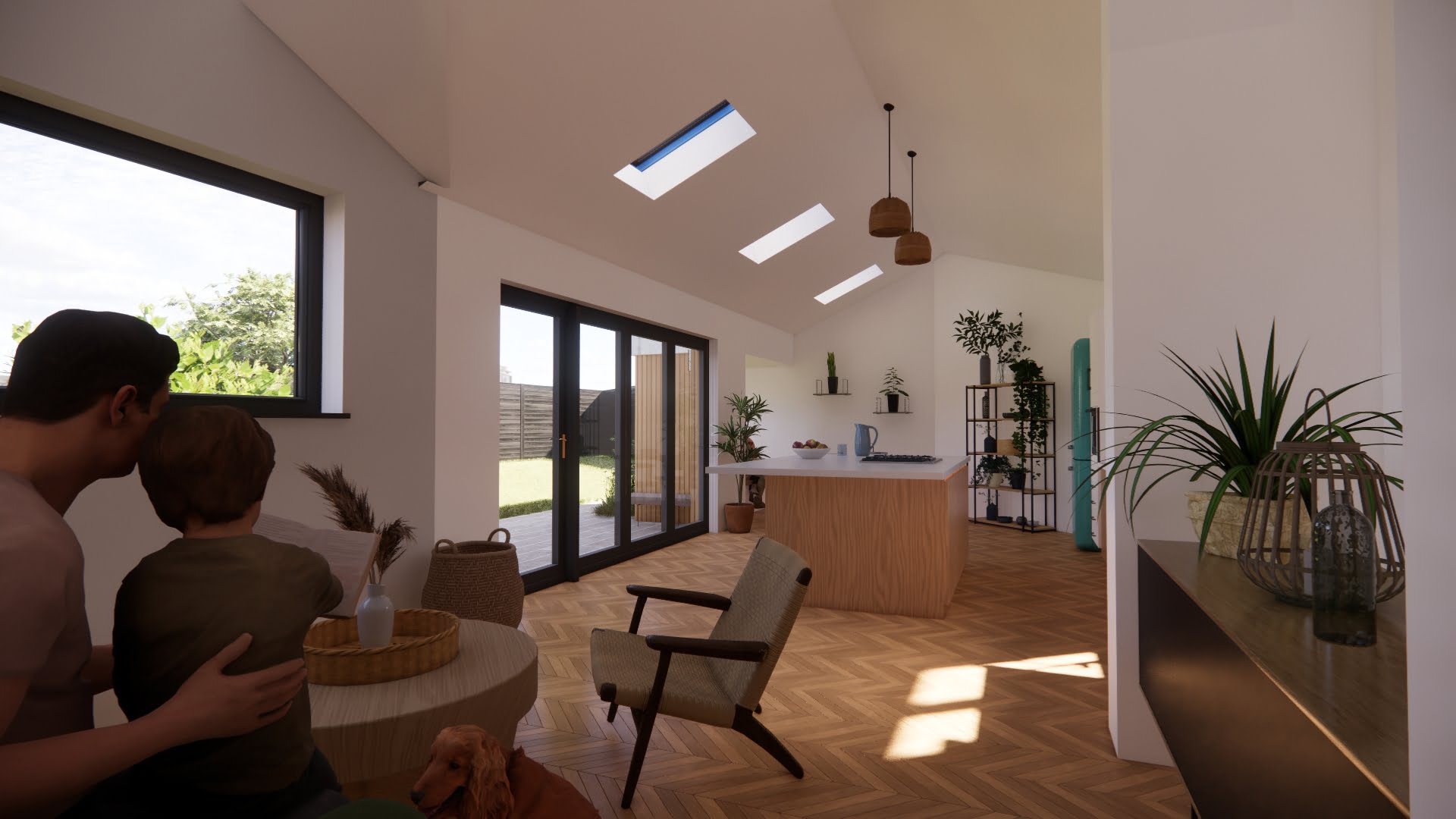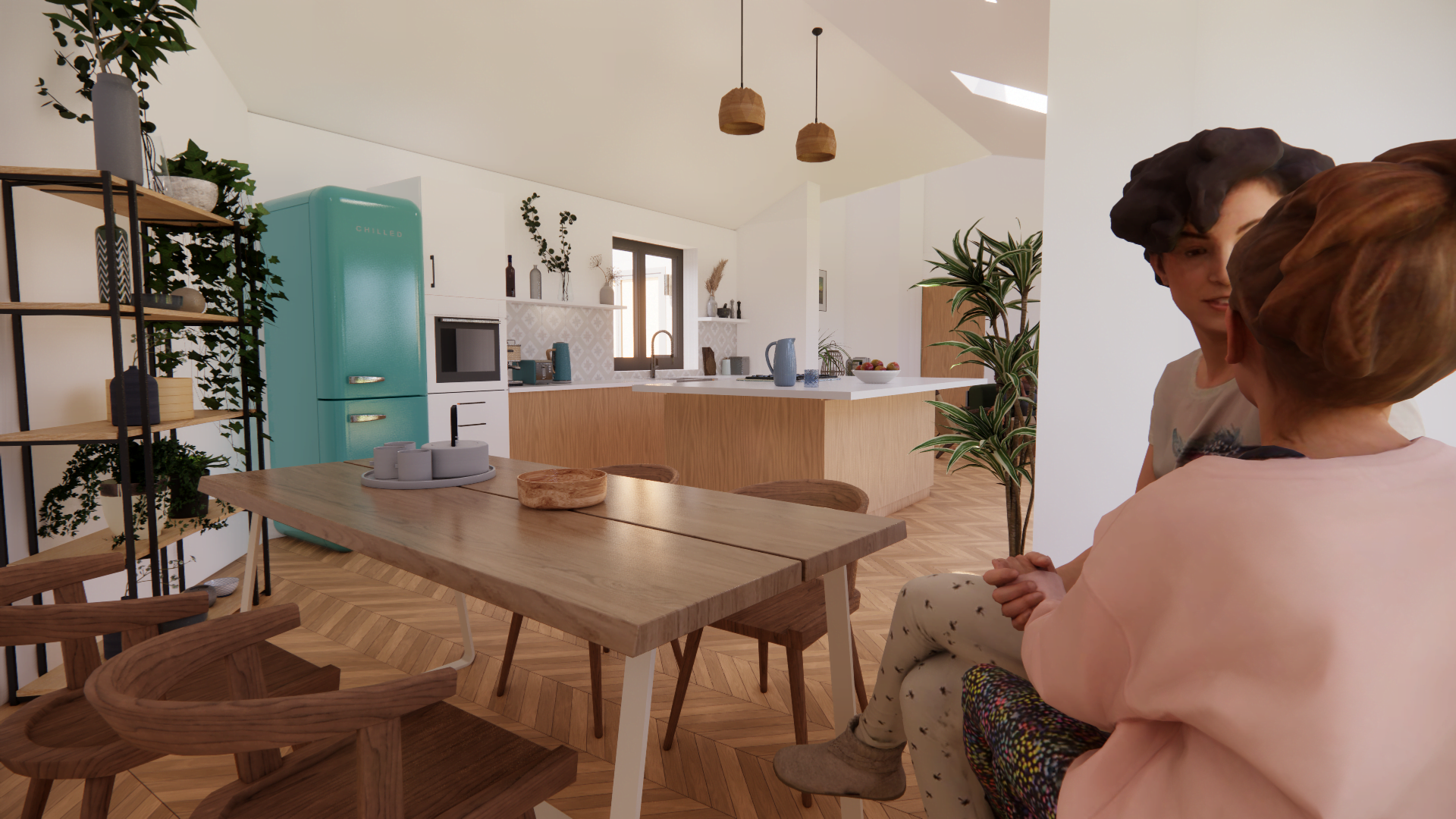St. Michael’s Close
Somerset Extension Project
Refurbishment and new single storey extension to the side of a bungalow. We pushed the requirements with this project. Our design strategy for improving the use of the house is split into 4 actions. Relocating the main entrance, rationalising the internal circulation space, reconfiguring the bedrooms and adding a new side extension which includes an open-plan kitchen, dining and snug.
The design of the extension is contemporary with vertical timber cladding and modern windows. The bi-fold doors, large picture window and roof lights ensure plenty of daylight enter space but also offering great views to the rear garden.
Internally, the window seat creates a ‘cosy’ space and the open plan kitchen/snug/dining will be the new ‘focal point’ of the entire house.
The project has received planning permission and we are soon to submit drawings for the Building Regulations approval.




