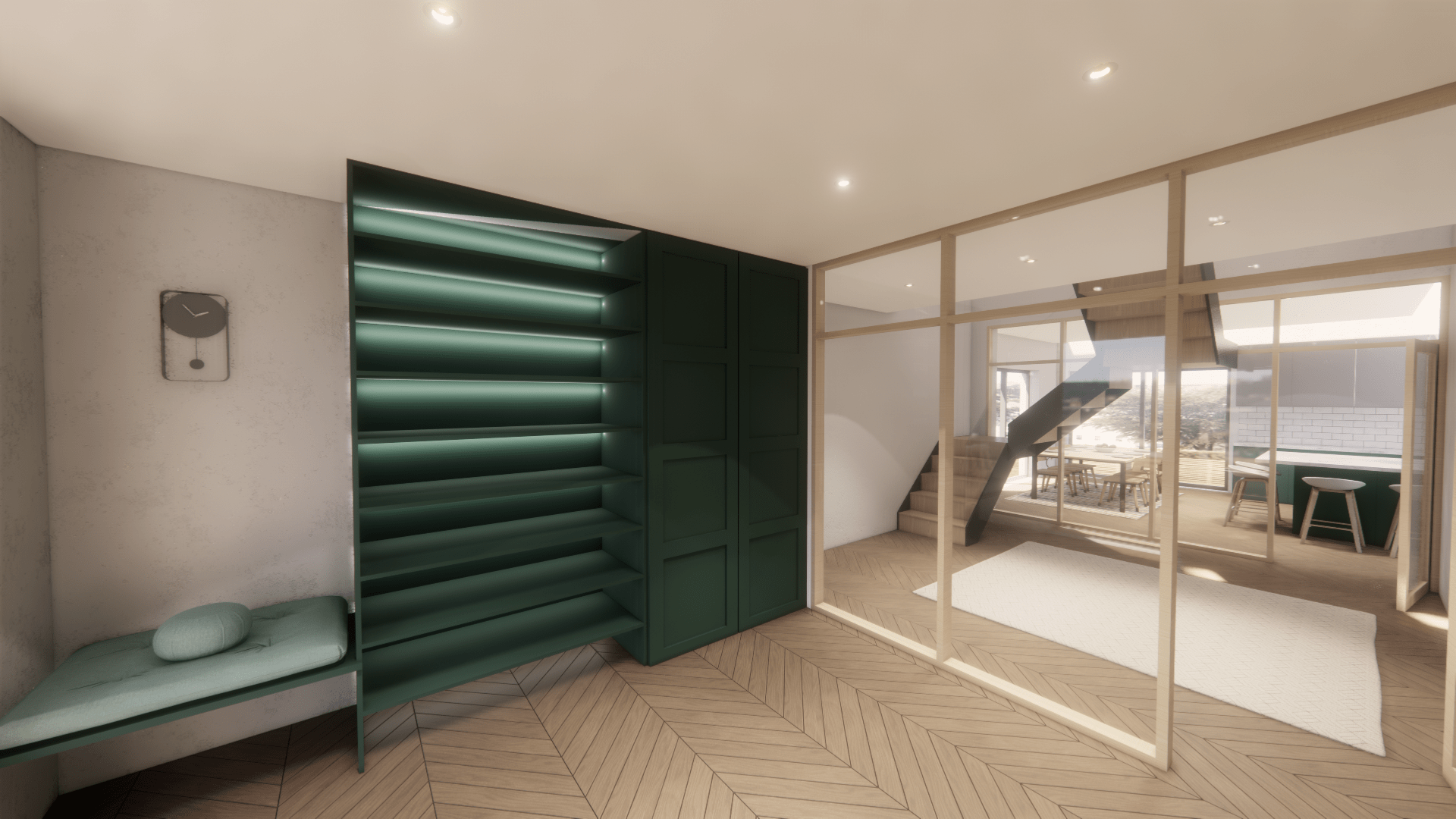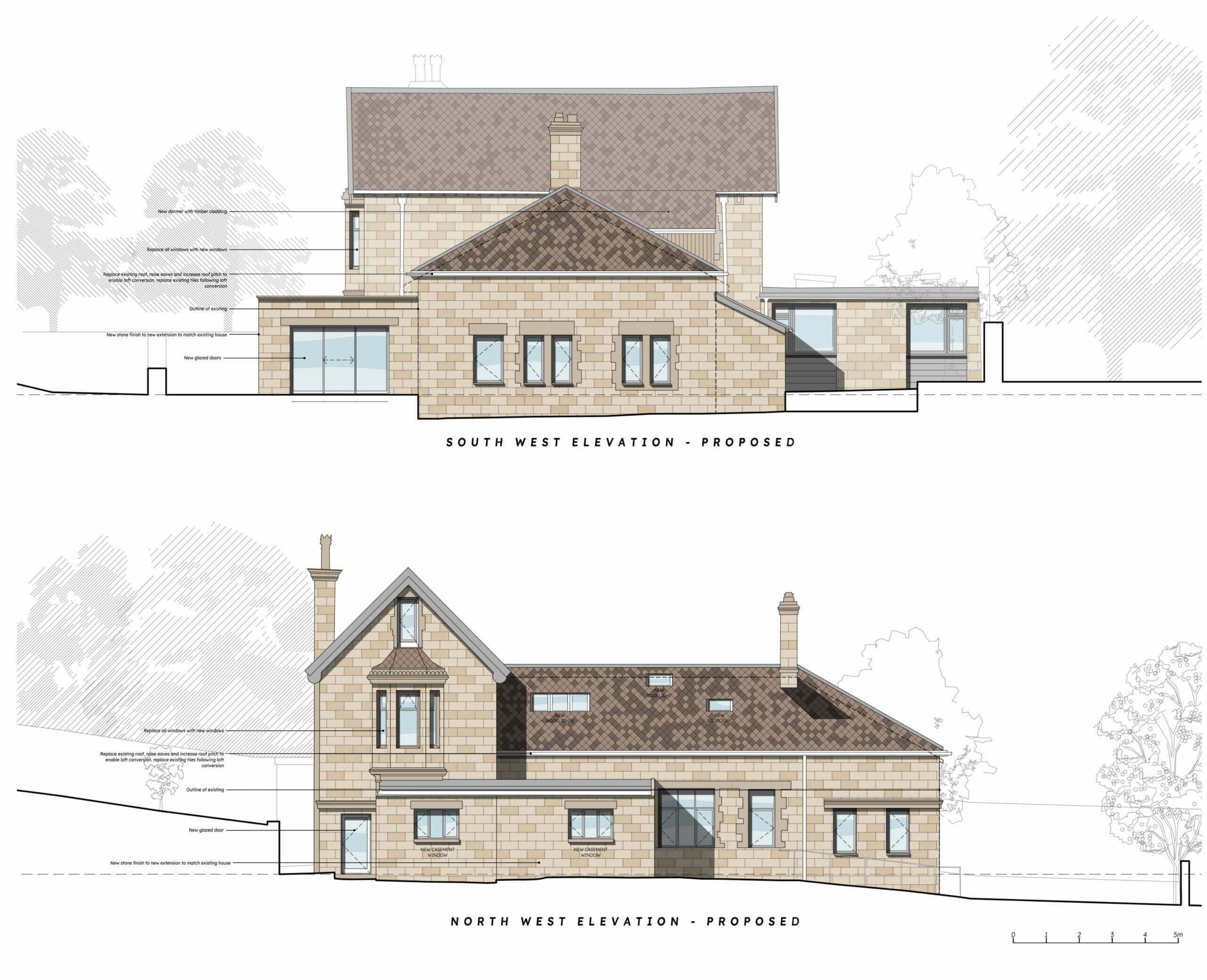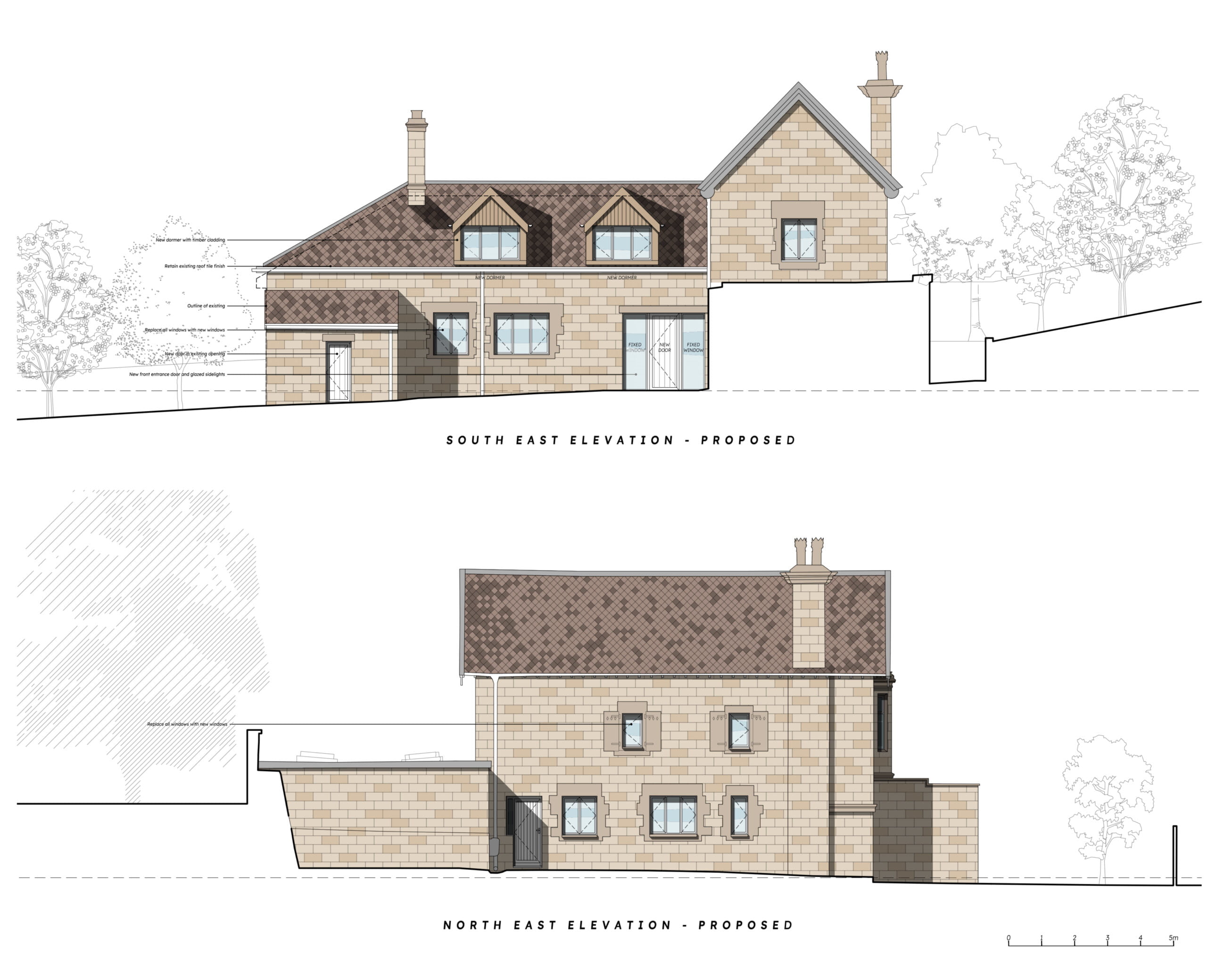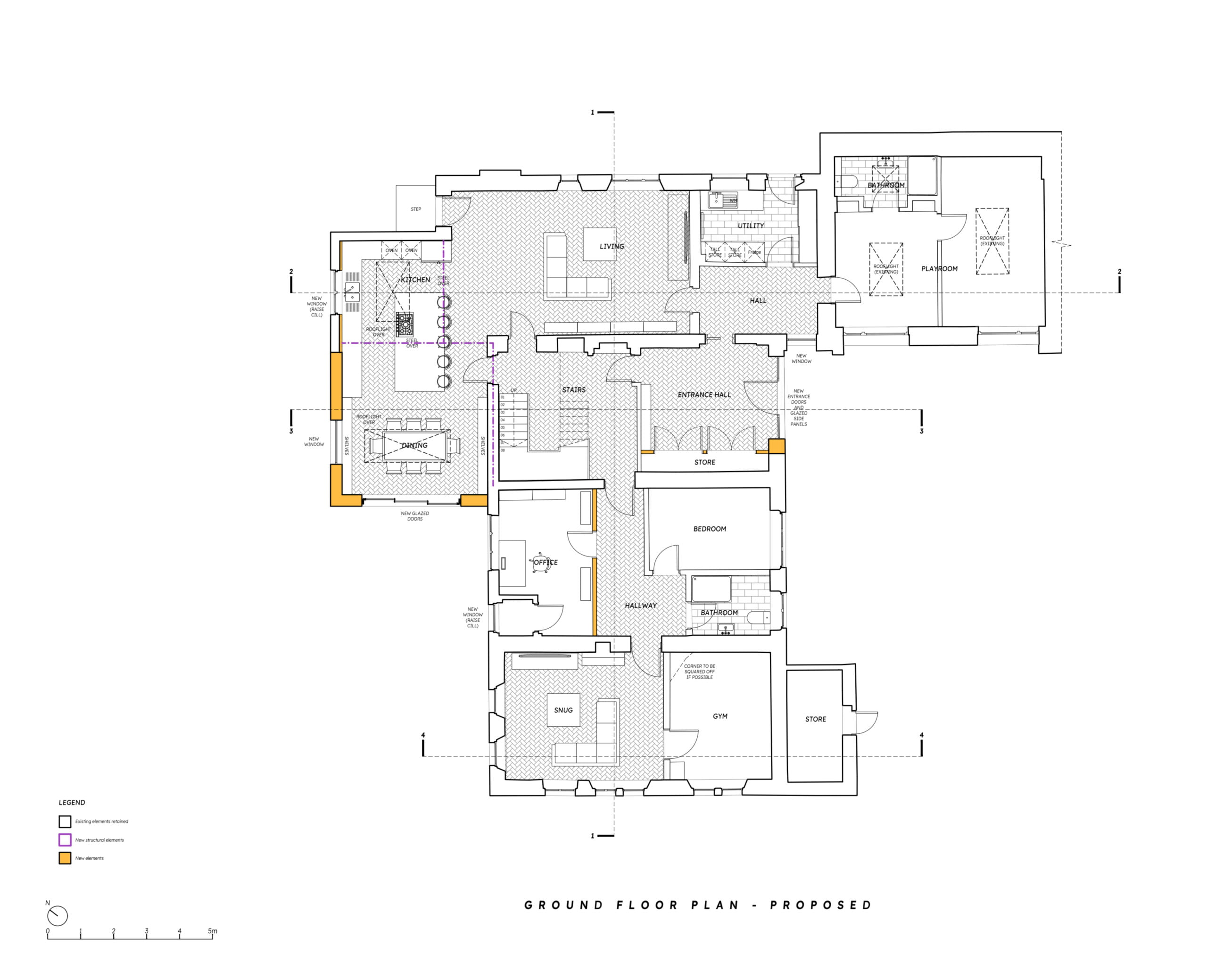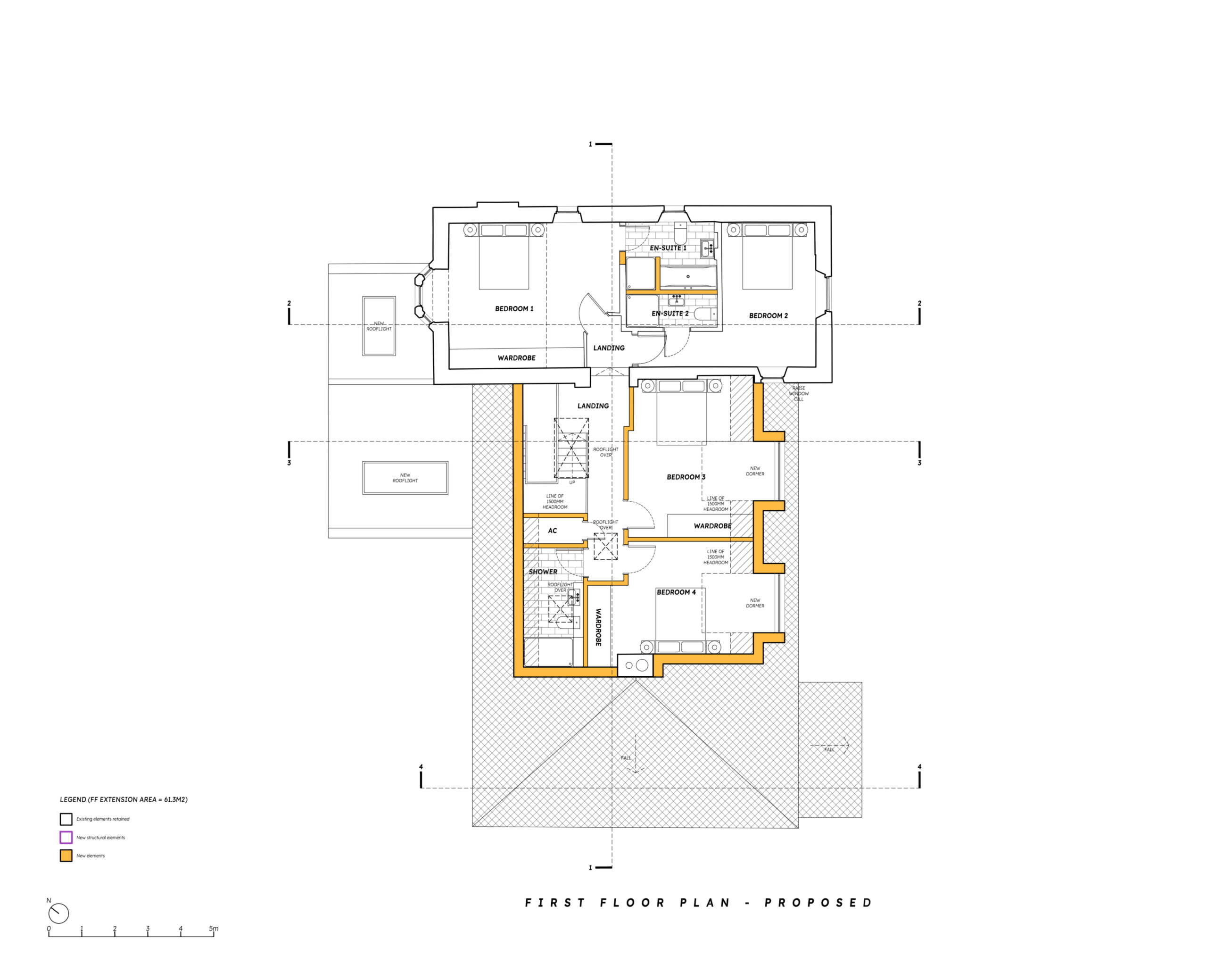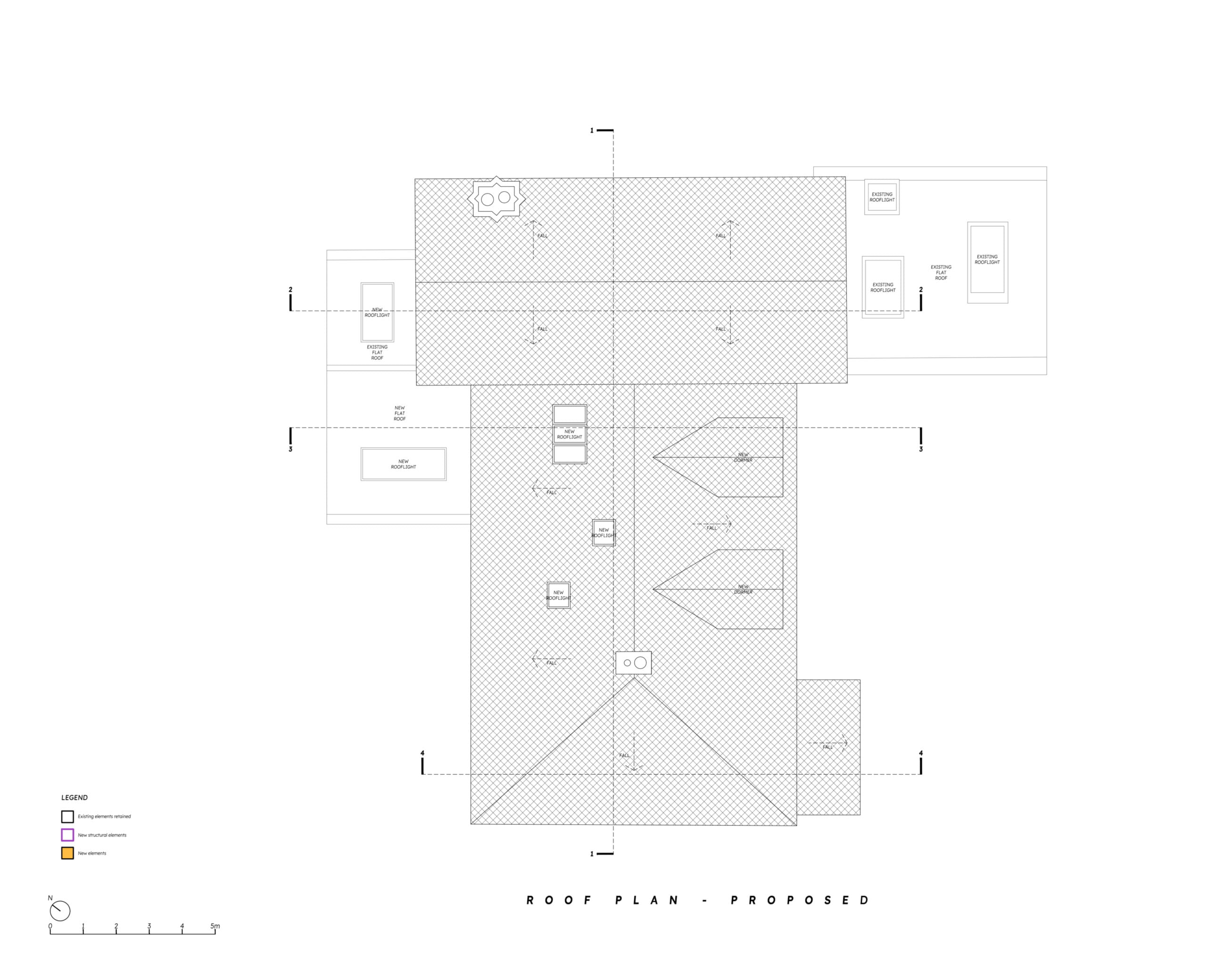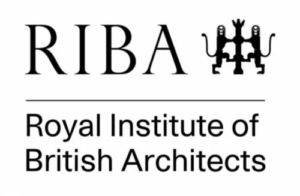Keverstone Lodge
Bath Loft Conversion and Conservation Refurbishment Project
Reworking this large property in Bath to improve the internal flow and make sense of the accommodation provision.
The existing property was very un-balanced in the provision of space on ground and first floor. It felt like a bungalow, with several disconnected bedrooms on the ground floor and too many bathrooms.
Making sense of the layout and converting the loft space to provide new bedroom space, meant that the ground floor could be re-organised to form family spaces at one end of the house, and quieter office, snug and gym spaces at the other.
The additions embrace a contemporary style and feel with simply styled additions that nod to the historical character of this property. All wrapped up in a modernisation of the property.
