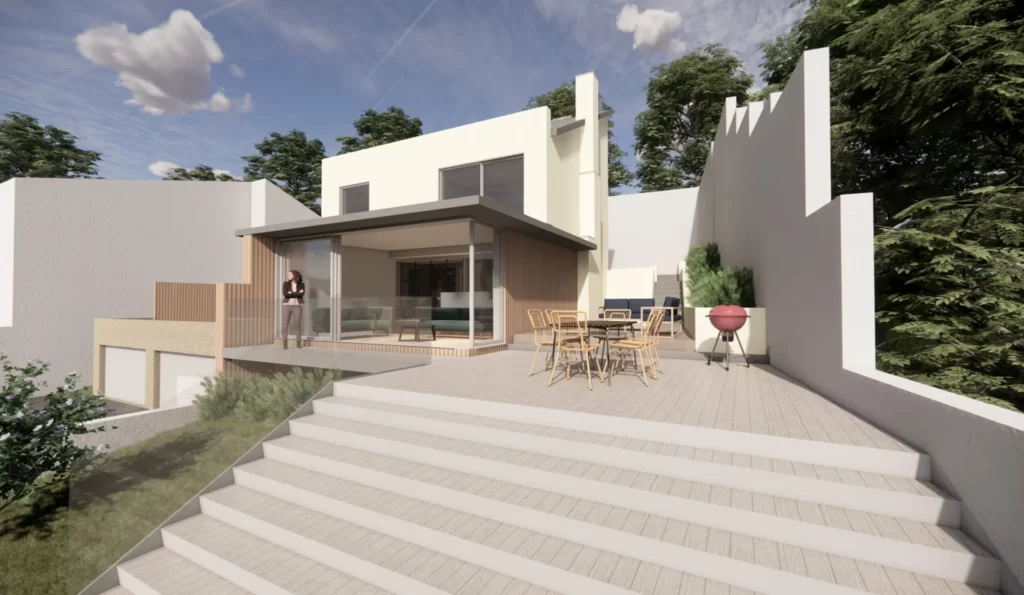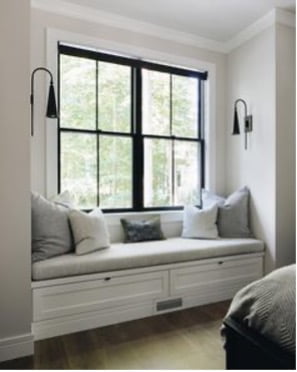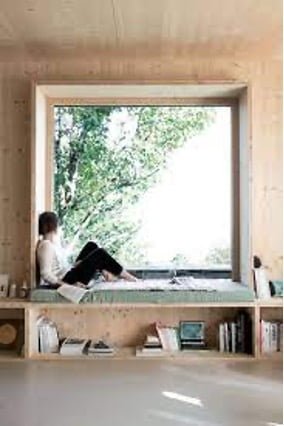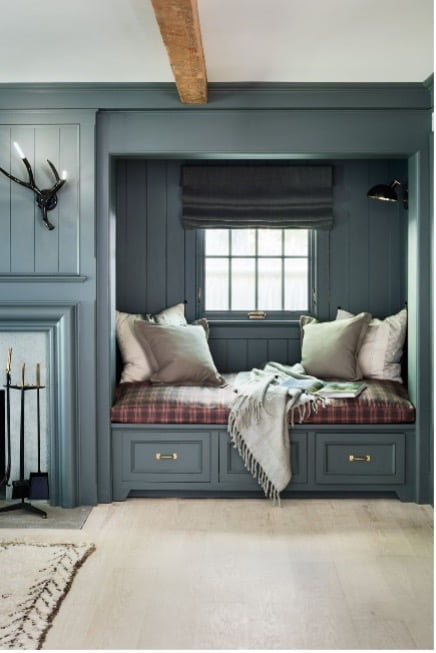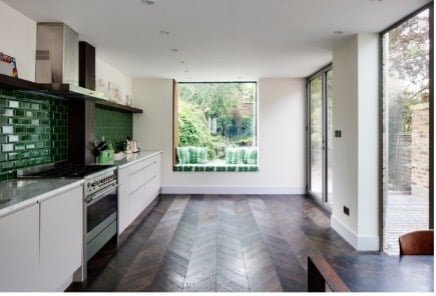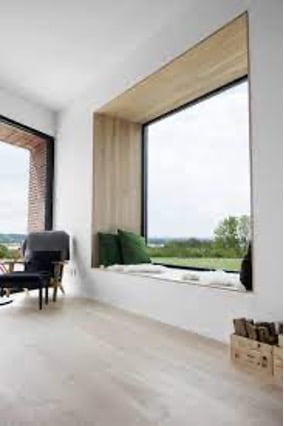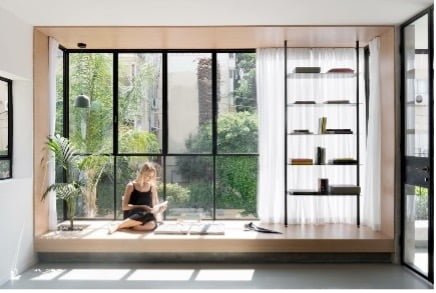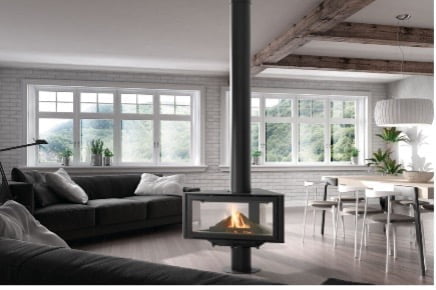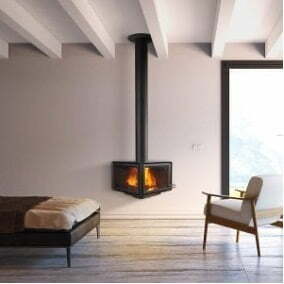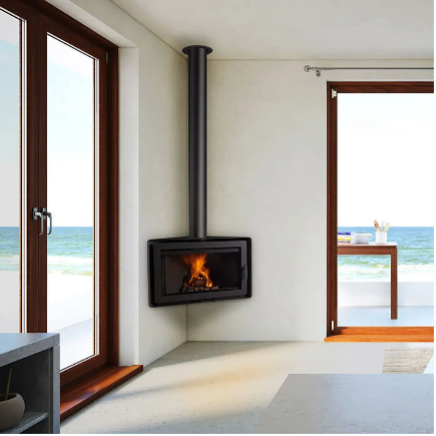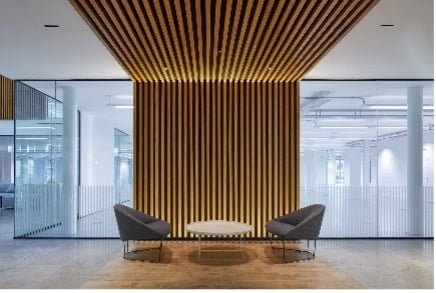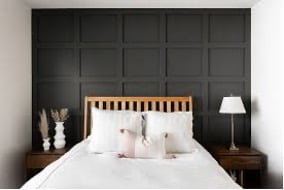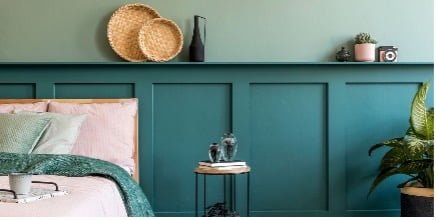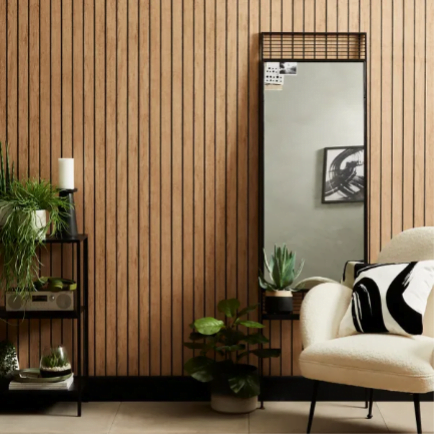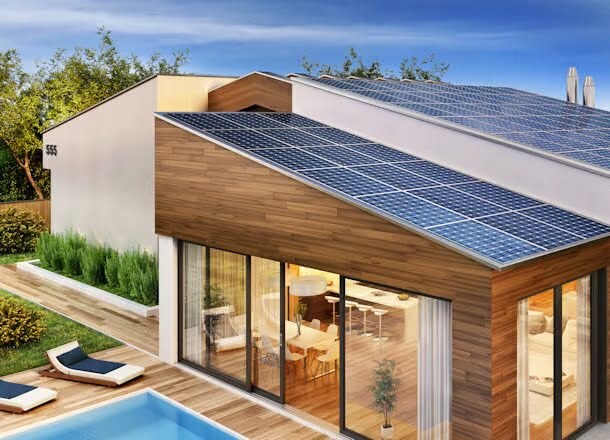
Looking to invest smartly in 2023, why not implement some of these amazing interior design trends in your own home?
In this post, we will run through some popular interior design ideas we have implemented recently in our projects to great effect. The benefits of improving your home are wide-ranging, from small-scale improvements like house decoration to considering the sustainability of your whole property. All the options enhance the environment you spend most of your day in.
Open-Plan Living Spaces
This is hands-down the most trendy design feature we get asked for, especially for homeowners with children. Having an open-plan living space at the heart of the home provides a homogenous space for a variety of actions. Families can cook, eat, entertain, watch TV, do activities together and so much more. We often get asked to incorporate these spaces when clients are looking for a house extension.
More often than not, these spaces are situated at the rear of properties. This provides excellent connections to the rear gardens, allowing the interior space to blend with the exterior.
A great example of this was a project in Bath that we recently submitted for planning approval. It involved a first-floor extension and reconfiguration of the ground floor, to include an open-plan living space.


Link: www.brightstudioarchitects.co.uk/warminsterroad
These ground floor plans, show the existing and proposed. This highlights the many benefits of incorporating an open-plan space.
- A large room for families to spend time in, doing different things.
- Open-plan living areas always provide more space for kitchen installations.
- Reduced circulation space (hallways) and increase in actual usable space.
- Potential to provide the space with windows on 2 sides of the house, improving air circulation and comfort in summer months. Making the house less reliant on mechanical cooling and more energy efficient.
- Room for families to spread out and carry out activities that require lots of space.
- A ‘wow’ factor when entering the house.
- And so much more.
For those not so keen on combining all 3 spaces (living, kitchen and dining). There is also the option to use doors to separate the kitchen space from the living/dining area. A neat way to do this is to use pocket sliding doors. This gives you the flexibility to have the open-plan space if required and shut the kitchen mess away if you are hosting a dinner party.
Dressing Room with Laundry Facilities
xxxxxx
Mud Rooms/Boot Rooms
xxxx
Large Door Openings – Bi-fold and Sliding Doors
The previous subject leads into this one, as the 2 often come together.
Looking for a great way to improve light quality within a living space? Why not consider installing a large door opening, it’s a great way to connect interior and exterior spaces. And when we say large door opening, we are talking at least 2 metres in height, by at least 3 metres in length!
They are a great option to consider, even if this is the only thing you want to do to your home. The doors look great from the outside and have huge benefits to the interior spaces. On larger projects, they can become a feature that all the rest of the design builds from.
The final thing to cover on this – Bi-Fold doors or Sliding Doors? Which one should I choose? At Bright Studio Architects, we think both are great options.
If you are interested in learning more about the specific differences, there are some great articles we’ve found that we think can help:
Space Savers! – Window Seats
One feature we always look to include in our designs are window seats, they are wonderful additions to any modern house interior. They can set the tone for any interior design ideas you may have.
The reason we love window seats is they can create a quiet space to sit with a book and gaze out at the world around you. They can be cosy, whilst also providing lots of light into a room. We also use the windows to frame views that we particularly enjoy.
When you are tight on space, window seats or even built-in seating (like a booth) can be more space efficient, in a dining area for example, than loose seating.
Most people might not think of a window seat as a flexible solution, but it is, in the sense of there is so much you can do with them. Other ideas include – led lighting strips around the window seat opening, storage possibilities, angled window seats that direct the view to specific areas of the outside and can create privacy…and so much more!
They can also be added to existing homes on a house extension and can create much-needed storage space also. Consider installing them with a hinged base, then you can utilise the area beneath, or even form the seat out of shelving units around the window.
Window seats also provide the opportunity to break up the exterior of the property, as they can pop out of the external wall and provide some balance and interest to the outside of your home.
Here are some of our favourite interior design inspirational images:
Solar/PV Panels and battery storage
One thing that everyone should consider for their home, especially if you are going to live there for 10 years or more, is solar/PV panels and battery storage. We don’t need to explain why we hope!
Solar panels and battery storage provide you with the possibility to be self-sufficient in your electricity demands. The science is simple – the panels absorb light from the sun and convert it into electricity. This happens mostly in the summer months and you will most likely generate too much electricity. The excess is stored in a battery, so that in the winter when there is less daylight you have a backup to use.
There isn’t much to consider on this, just speak to the specialists about it and see what the payback on the installation is, don’t skimp on the battery storage however it is worth the extra money!
If you need a recommendation on who to speak with then, look no further than:
Wood/Log Burners
On a similar theme to the PV panels, is log burners. We won’t delve into the muddy waters around whether this is an environmentally friendly solution for heating your home, as there are better options out there. But they do provide an economical option for heating, as they are highly efficient and can radiate heat throughout the home. Furthermore, logs for the burner are more likely to remain at a stable cost, unlike gas and electricity. Also consider using locally sourced timber, as this will help with the environmental footprint of the venture.
We love log burners as they come in all different shapes, sizes, styles and designs. There is truly a log burner out there for everyone. They also create a focal feature within a space, something to gather around or focus towards.
Here are some inspirational images to share:
For more advice headover to:
Log Burning Stoves: Everything You Need to Know | Homebuilding
External Insulation
If you are considering a large renovation project to your home, one that includes upgrading the exterior, then why not consider insulating the outside of your house at the same time? Adding any type of cladding – timber, render, tiles, zinc, aluminium, bricks, stone…all of these can be combined with an insulation board to improve the thermal efficiency of your home. The boards are not cheap, so do consider this before committing, but incorporating them into a cladding system is relatively easy, so do consider.
Including insulation on the outside of your house can help with lowering energy bills and reducing draughts in your home. As a result, the comfort of the interior will be improved.
The alternative is to insulate the internal side of the walls. However, we tend to avoid this approach if we can, as floor space will be lost as a result of the work.
Always speak to the manufacturers about your home before installing it, as there are specific boards for certain situations.
Modern Wall Panelling
Wall panelling is enjoying a bit of a renaissance in the last few years, as Shaker style panelling has become a popular and relatively affordable solution. Whether it is a feature wall in a room, or providing a linear feature around all walls in the room, there are lots of options out there for every situation.
Shaker style panelling can be installed by a carpenter or joiner, or even by a DIY novice. Typically made from MDF boards, glued to the wall and then painted. There are lots of options and arrangements possible, here are some examples:
Alongside the shaker style panels are a new range of options, which look to add texture to walls within a home and provide fantastic and exciting interior design options, here are some examples:
The images above (from left to right) are: acoustic timber battens on a black felt backing; timber style wallpaper and 3D textured timber wall panels. It’s an ever-growing market and there are other options on top of those shown here.
