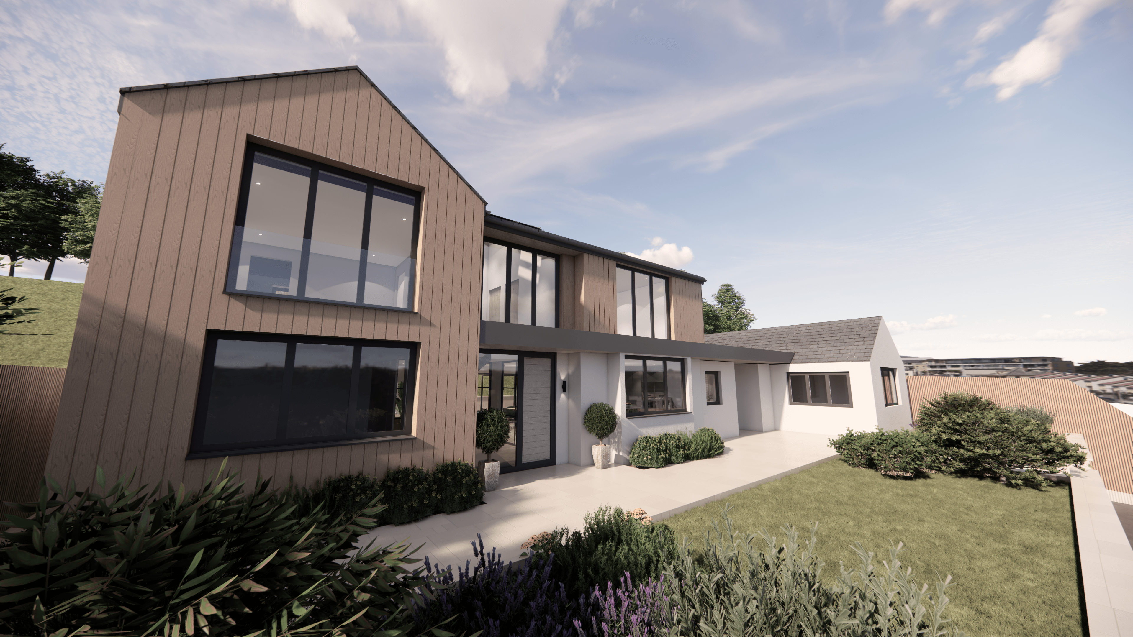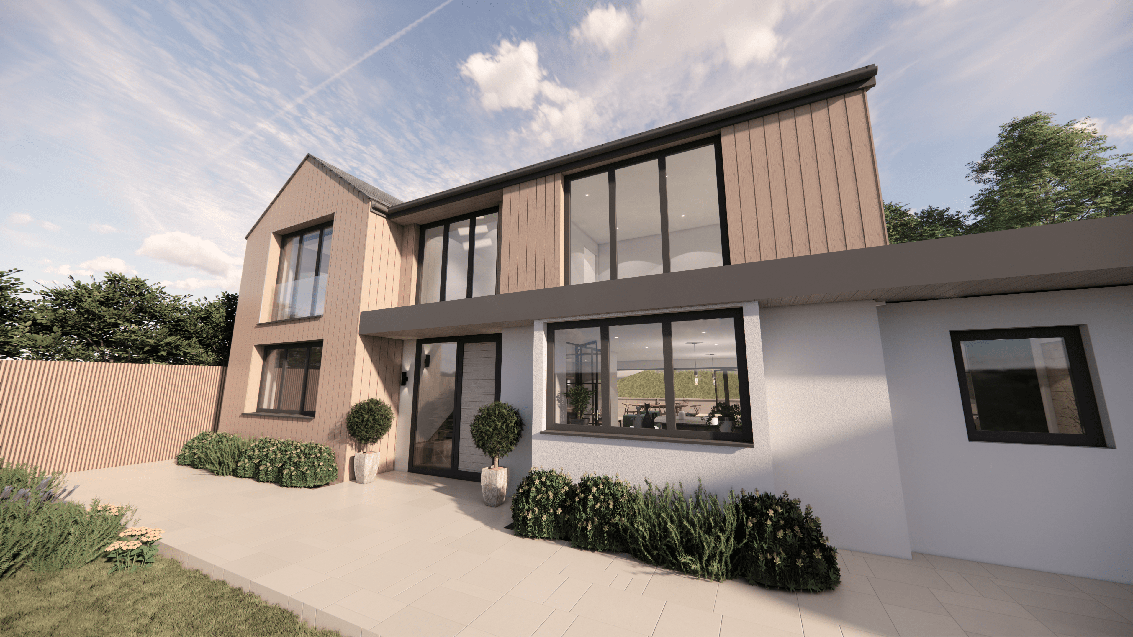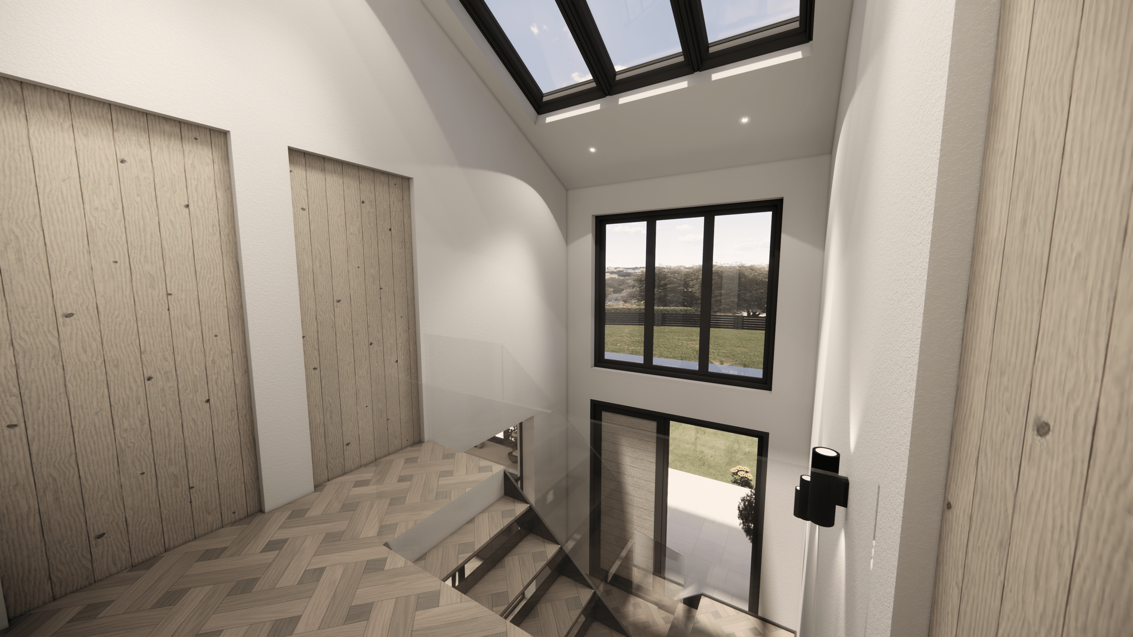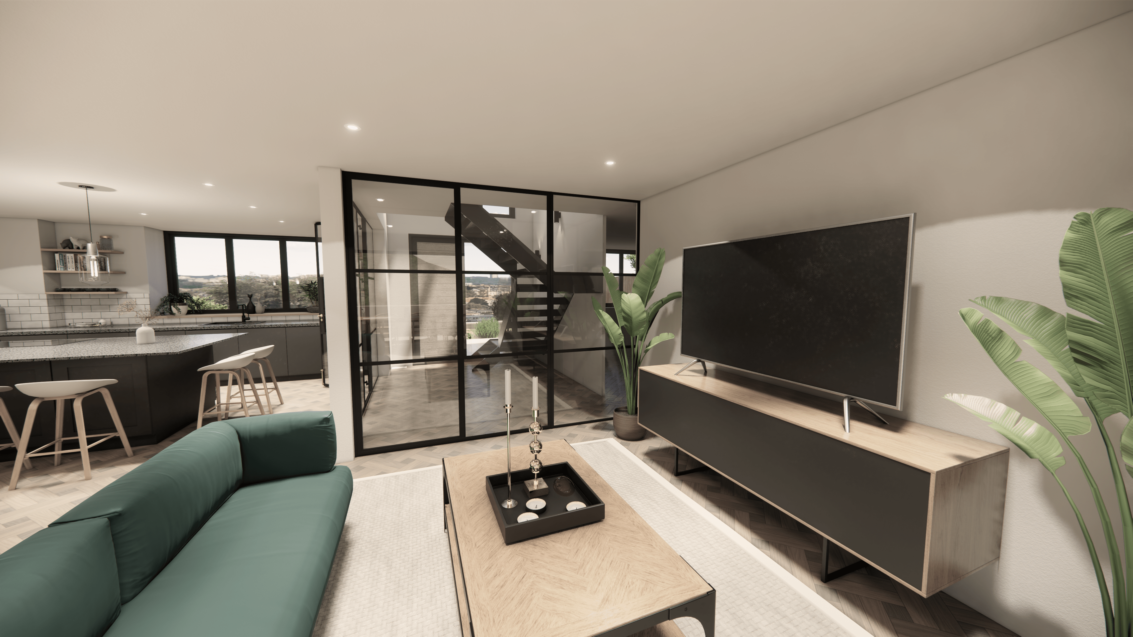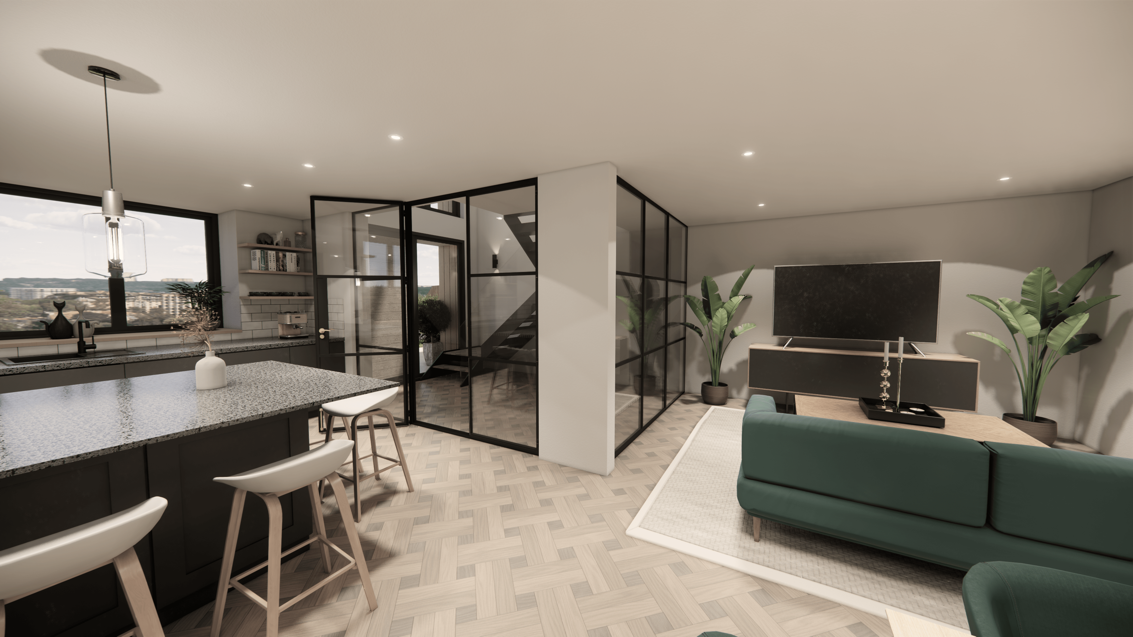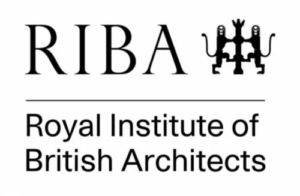Warminster Road, Bath
Bath First Floor Extension and House Re-Model
Revamping this existing bungalow into a two-story haven has been an exhilarating journey. The initial layout posed challenges with small, enclosed rooms, prompting the addition of a new first-floor extension.
Our redesign involved relocating bedrooms upstairs, infusing the property with a more traditional ambiance. The remaining space was transformed into a spacious open-plan living area, destined to be the heart of the home. This central hub seamlessly connects to the rear garden and offers panoramic views of the valley at the front.
Externally, the project will feature local timber cladding and expansive window openings for abundant light and captivating views. This thoughtful blend of tradition and modernity promises a rejuvenated living experience, where every element is harmoniously integrated to enhance both aesthetics and functionality. We’re eagerly anticipating the transformation of this space into a place of renewed vitality and purpose.
